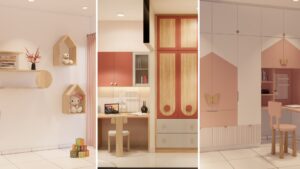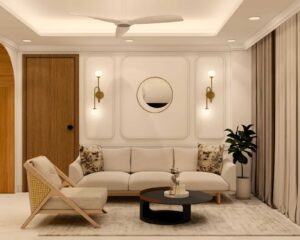Creating a home that blends aesthetic appeal, and functionality, and adheres to Vastu principles can be a challenging task. In this blog, we will explore the journey of how Tesor Designs crafted a design-oriented yet functional home in Bangalore while keeping Vastu considerations in mind. From bold yet simple colour choices to clever space utilisation, let’s delve into the captivating transformation of their 1650 sqft house.
Designing the Foyer
As you enter the home, you are greeted by a foyer area that exudes a bold and simple look. The shoe/storage unit, adorned with a duco wall panel at the back, sets the tone for the rest of the house. A reeded glass partition separates the foyer from the living room, creating a sense of openness.
The Showstopper TV Unit
A striking combination of rafters and raw concrete laminate, paired with a beautiful pastel green, forms the showstopper TV unit. This captivating piece steals the limelight and becomes the focal point of the entire area, adding a pop of colour and style.
Elegant Dining Corner
The dining corner showcases a simple yet beautiful wall adorned with dual-tone paint on arched beadings. A fluted false ceiling is suspended over the dining area to complete the look, adding an elegant touch to the space.
Open Kitchen
To ensure that the TV unit remains the main focus, the open kitchen was designed to be subtle. Pastel green backsplash tiles were chosen to maintain continuity throughout the house, creating a seamless transition from one area to another.
Quirky Master Bedroom
In the Master Bedroom, a risky decision was made to go with a bright magenta wall. The bold colour choice, featuring basic squares, adds a touch of quirkiness and personality to the space. Mirrors were strategically placed to create a sense of a larger room, complementing the vibrant wall.
Soothing Guest Bedroom
Due to limited natural light in the guest bedroom, a subtle wallpaper was added inside the beadings to enhance the room’s aesthetics. To create a soothing ambience, a neutral colour palette was chosen, ensuring the design remained minimal yet pleasing to the eye.
Imaginative Kids Bedroom
Designing the kids’ bedroom presented unique challenges. With limited space and Vastu constraints, we brainstormed innovative solutions. A combination of wallpaper and fluted panels added visual interest, while a pink study table with ample storage and custom-made hut-shaped handles for the wardrobe completed the imaginative look.
Vastu Shastra Interior Design
Despite numerous Vastu constraints and limited colour options, we skillfully worked around these challenges. We cancelled out trendy colours and opted for a range of shades that harmonized with the principles of Vastu Shastra for home. Each room was carefully designed, resulting in a vibrant yet cohesive home.
Designing a home that balances home vastu principles, functionality, and aesthetic appeal is no small feat. We successfully transformed the family’s 1650 sqft house into a stunning masterpiece, catering to their specific needs and preferences. By incorporating clever storage solutions, utilizing limited space effectively, and working within the constraints of Vastu, we achieved a design-oriented, functional, and harmonious living space.


