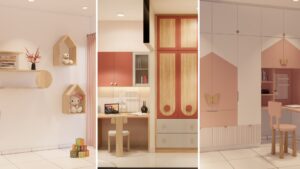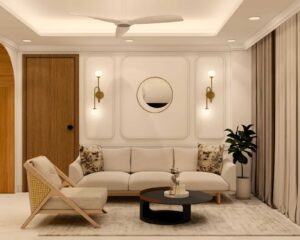Designing a home that harmonizes modern aesthetics with traditional charm is no easy feat, but it’s a challenge we thoroughly enjoy. This G+2 villa is the perfect example of how vibrant colours, thoughtful architectural details, and a seamless blend of modern and traditional elements can create a home that is both stunning and functional. Every space within this home tells a story, reflecting the personality and preferences of the homeowners while keeping practicality in mind.
In this blog, we’ll walk you through the design process of this gorgeous villa, highlighting the key areas and unique features that make this home a standout, showcasing modern wardrobe design, luxury bedroom interior design, and impeccable kitchen interior design—all in the heart of Villa Interior Design Bangalore, brought to life by Tesor Designs.
Foyer: A Grand Welcome
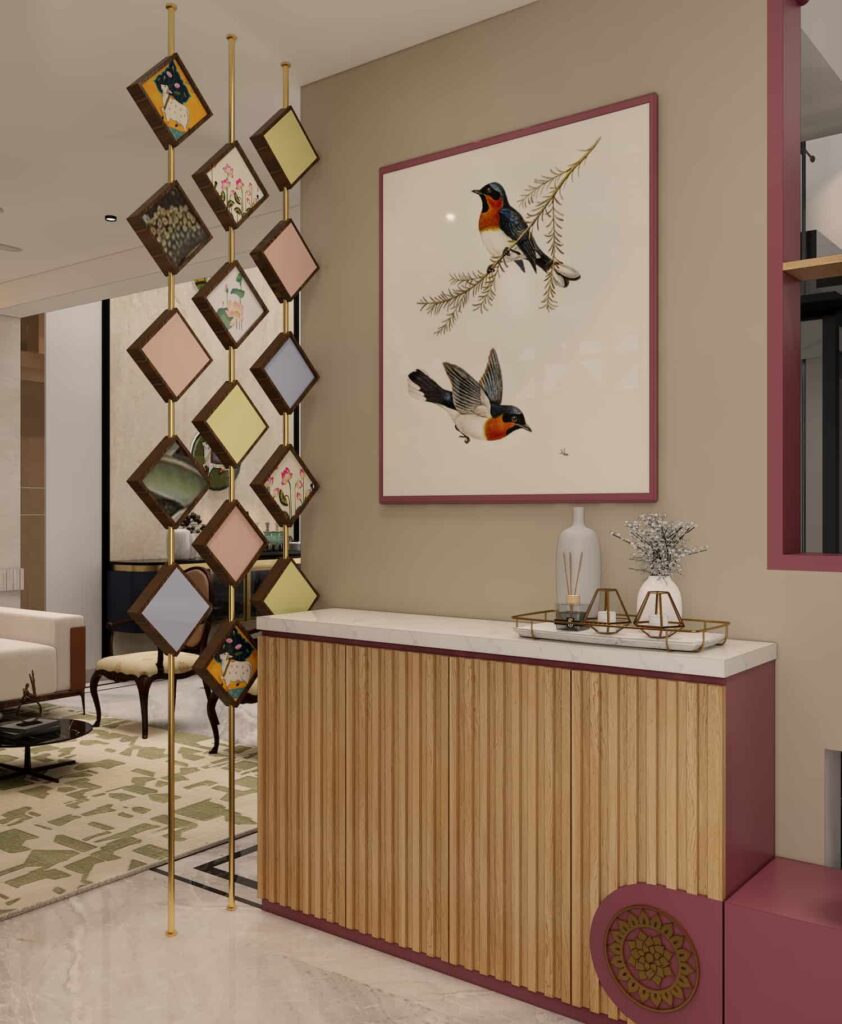
As soon as you step into the villa, you’re greeted by a bright and welcoming foyer. The first thing that catches your eye is the beautiful mandala design, which sets the tone for the traditional yet contemporary vibe of the home. Mandalas are often associated with harmony and balance, making them a fitting choice for the entryway of a home that perfectly balances modernity with tradition.
Beyond the foyer is a striking partition wall, adorned with intricate motifs collected from all over India. This feature not only serves a functional purpose by dividing the space, but also acts as a conversation starter for anyone visiting the home. The motifs pay homage to India’s rich cultural heritage while seamlessly fitting into the home’s modern design.
Living Room: A Subtle Elegance
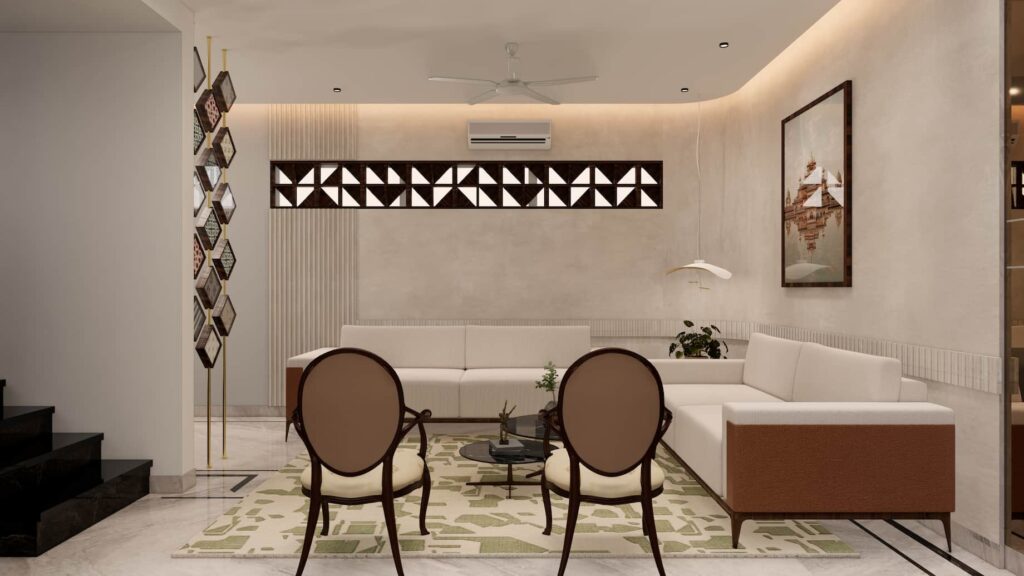
The living room in this villa exudes understated elegance. The focus here is on subtle touches that enhance the space without overwhelming it. The walls feature texture paint, giving the room a layered depth that pairs beautifully with the simple yet impactful paneling.
Adding a traditional bell to the space was a deliberate choice. The bell adds a touch of old-world charm, connecting the room to its cultural roots while maintaining the modern vibe of the overall design.
Bar Unit: A Showstopper with Triple-Height Space
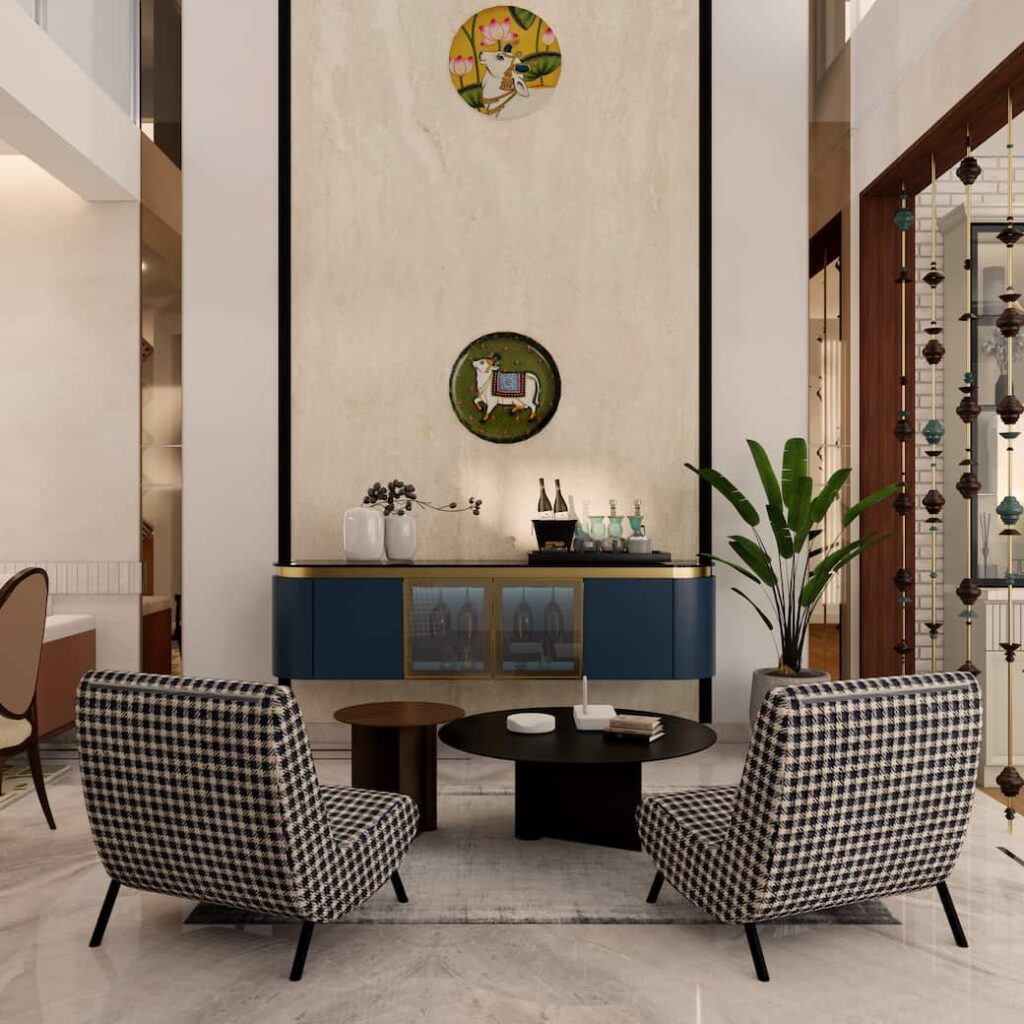
One of the most impressive features of this villa is undoubtedly the bar unit. Situated in a triple-height space, the bar is an eye-catching focal point that exudes luxury and fun. The skylight above floods the area with natural light during the day, while the mood lighting takes over at night, making it the perfect spot for hosting parties.
Designed with vibrant colors, accented by rich golden tones, the bar brings in a sense of opulence. The backdrop of textured paint with black beadings adds depth, ensuring the space feels inviting yet sophisticated.
Dining Area: A Mix of Modern and Indian Elements
The dining area continues the theme of blending modern and traditional elements. The standout feature here is a large unit with a backdrop of white brick, giving the space a rustic charm. The unit itself is a combination of white, yellow, and gold, with wooden legs that tie the entire look together.
Not only does this unit provide ample storage, but it also complements the modern-Indian theme of the house, ensuring a seamless flow between functionality and aesthetics.
Kitchen: Bright and Functional
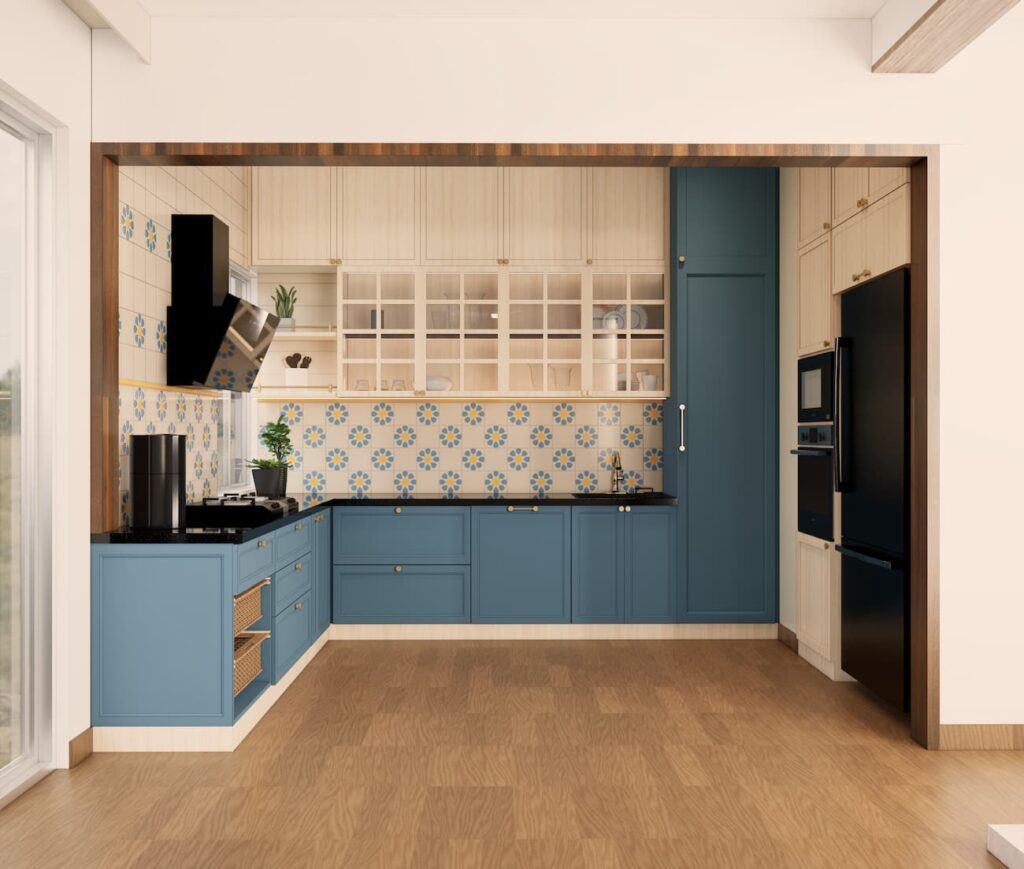
In the kitchen, we opted for a bright blue color scheme paired with warm veneer tones. This mix brings in a cheerful yet grounded feel to the space. The design is all about functionality with ample storage options, while the beige backsplash adds a soft touch that ties the entire kitchen interior design together. The layout ensures ease of movement, making it perfect for both everyday cooking and hosting large gatherings.
First-Floor Living Area: A Creative Display
Moving to the first floor, the living area is all about creativity and storage. The centerpiece of this space is a stunning blue ombré bookshelf—a functional unit that also serves as a work of art. The Indian-style cornices and ledges further enhance the traditional elements while maintaining the villa’s overall modern theme.
The TV unit features fluted veneer panels that complement the fluted wall design, tying the entire space together in a cohesive and elegant way.
Kids’ Room: A Fun and Functional Space
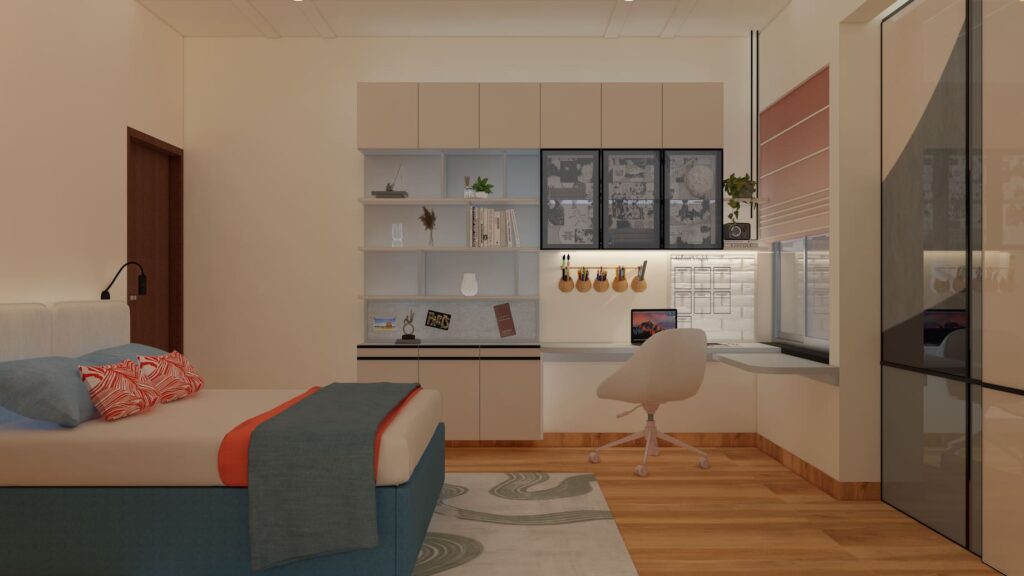
The kids’ room in this villa is a vibrant and playful space designed to inspire creativity. Customized with an L-shaped study unit, the room offers plenty of space for studying, playing, and storing books and toys. A custom-made anime wallpaper, one of the kid’s favorites, adds a personal touch to the room. The wardrobe here is a standout feature, with the aristo shutter designed to look like a vibrant art piece.
Guest Bedroom: A Blend of Comfort and Style
The guest bedroom offers a comfortable yet stylish retreat. The bed wall is adorned with textured paint and custom mural art, creating a unique visual element. CNC-cut paneling adds a touch of craftsmanship and intricacy to this luxury bedroom interior design.
The built-in puja unit blends practicality with cultural elements. Two wardrobes—a duco-finished one and another featuring Indian floral fabric—complete the room’s balanced aesthetic, showcasing a seamless blend of comfort and luxury.
Master Bedroom: Luxurious Yet Cozy
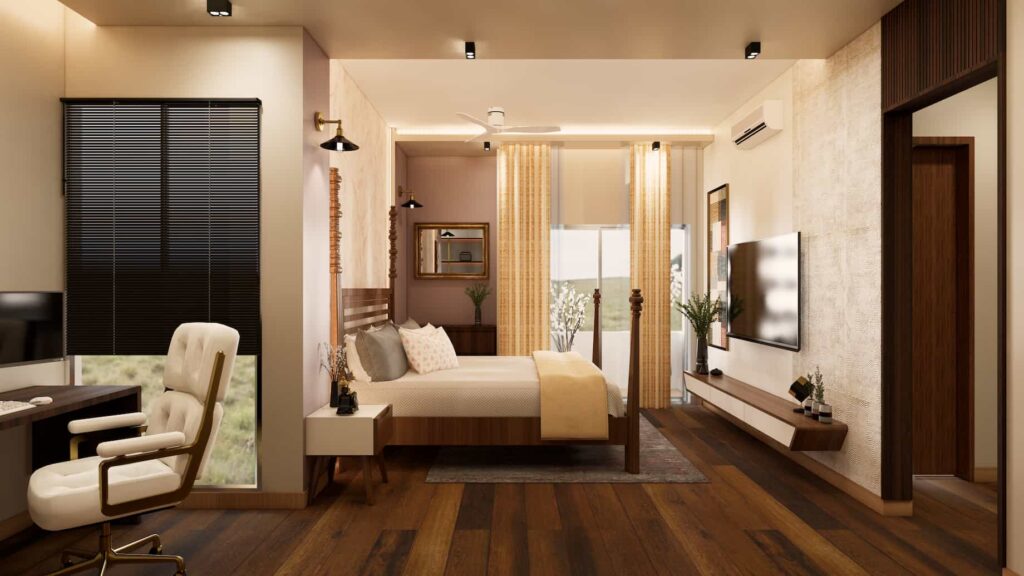
The master bedroom in this villa is a space designed for relaxation and luxury. The wallpaper behind the bed is beautifully lit, making it the focal point of the room. A glossy veneer study unit adds a sleek, modern touch, while the multi-layered textured panels of the TV unit add depth and interest.
The walk-in closet, featuring an aristo wardrobe with frosted and tinted glass, epitomizes modern wardrobe design, combining elegance with functionality. The veneer-crafted dressing table adds richness to the space. The attached washroom, with its stunning mosaic tiles, brings a bold, luxurious look to complete the suite.
This G+2 villa showcases how modern design and traditional elements can come together to create a home that is vibrant, functional, and unique. From the mandala foyer and traditional motifs to the colorful bar unit and luxurious master suite, every part of this home reflects the perfect balance between contemporary aesthetics and cultural heritage. As one of Tesor Designs’ finest Villa Interior Design Bangalore projects, this home serves as a testament to the beauty of merging the old and new, and modernity blends effortlessly with tradition.

