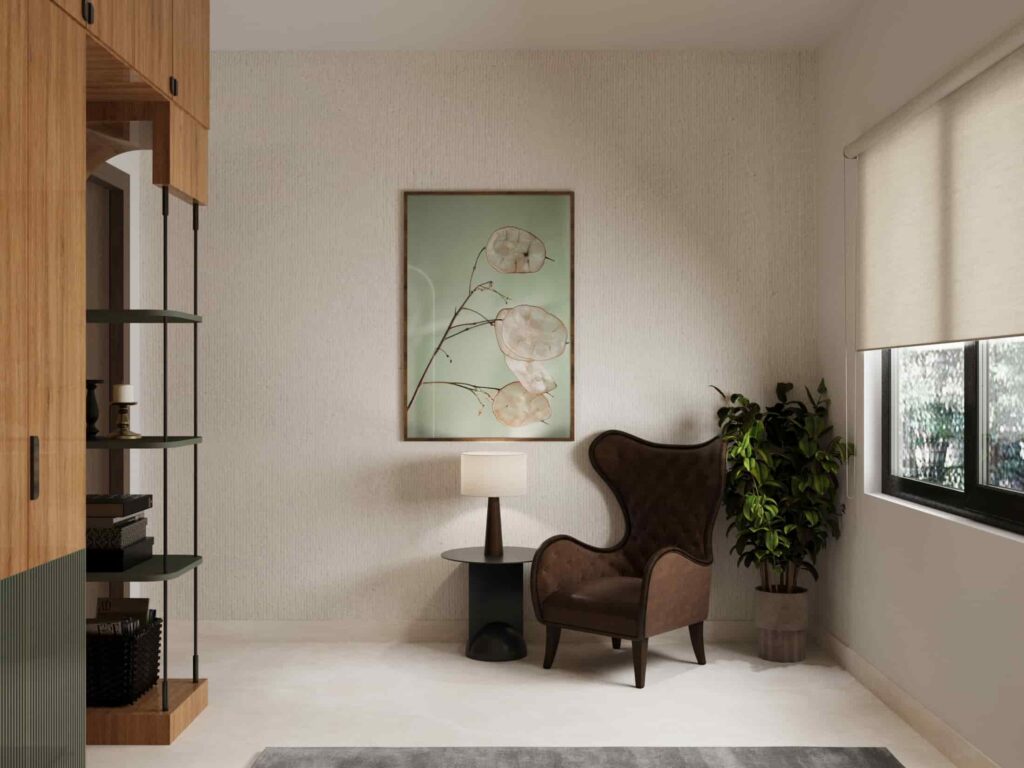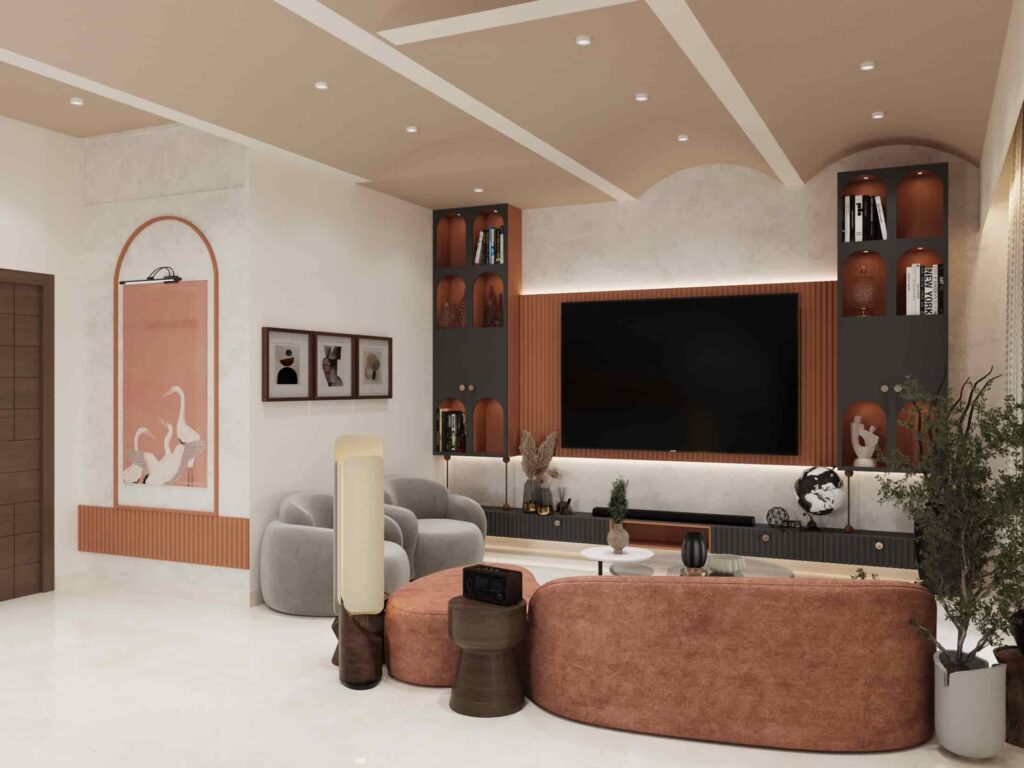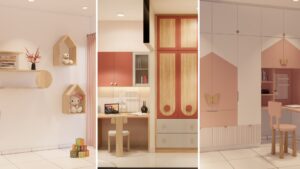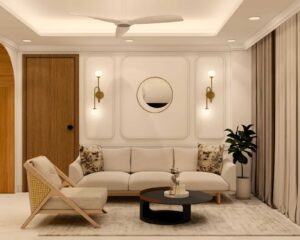Space planning is one of the most crucial elements of house and interior design, yet it often gets overlooked. It’s not just about placing furniture or deciding where walls should go—it’s about creating a layout that maximizes functionality, flow, and comfort. When done thoughtfully, a well-executed interior room design ensures that every room not only looks good but also works efficiently. In this blog, we’ll explore the basics of space planning to help you create a home that feels both open and functional.
What is Space Planning?
Space planning is the process of organizing furniture and other design elements within a room to meet both practical and aesthetic needs. It considers how people will move through the space, the relationship between different elements, and how the layout meets the occupants’ needs. A successful space plan in interior design achieves a balanced, functional, and harmonious feel. Working with a custom home designer brings a unique touch, as they tailor the space to reflect your lifestyle and preferences.

Key Principles of Space Planning
- Define the Purpose of Each Room
Before beginning the Space Plan Interior Design process, it’s essential to define each room’s purpose. A living room, for instance, will have different requirements than a bedroom or a home office. Ask yourself: Is this a space for entertaining, relaxing, or working? The room’s primary function helps you decide on the furniture and layout needed to support its use.
- Consider Flow and Circulation
A well-thought-out interior design should promote easy movement throughout the space. Traffic patterns are carefully considered to ensure that people can move freely without obstruction. Avoid overcrowding by leaving enough room around key furniture pieces. For example, in a living room, allow for pathways between seating areas and tables, and in a kitchen, ensure space between counters and appliances. This thoughtful planning is key to achieving an open, comfortable space.
- Use Zones for Multipurpose Spaces
In open-plan homes, where a single area serves multiple functions, creating “zones” can help maintain functionality. For example, you can use rugs, furniture arrangements, and lighting to define distinct areas within a large room. This strategy is particularly useful for living-dining combos or kitchen-living spaces, helping these areas remain functional and organized.
- Choose the Right Furniture Size and Placement
Choosing the right furniture size and placing it thoughtfully is essential to a cohesive interior designed room. Oversized furniture can overwhelm, while pieces that are too small might leave the room feeling incomplete. In smaller rooms, use multifunctional furniture like ottomans with storage or extendable tables. In larger rooms, incorporate substantial pieces but keep enough space for easy movement.
- Maximize Natural Light
Natural light makes rooms feel larger, open, and inviting. Place seating near windows to utilize natural light, and keep window treatments light to prevent blocking it. Mirrors can also help reflect natural light, enhancing the spacious feel of the room. Good space planning should always account for the way light enters and affects the room.
- Create Balance with Visual Weight
Balance isn’t only about symmetry; it’s also about distributing visual weight. A heavy piece of furniture on one side of the room can be balanced with a tall shelf or bold artwork on the opposite side. This approach prevents the room from feeling one-sided or cluttered and contributes to a cohesive interior room design.
- Incorporate Storage Solutions
Functional spaces incorporate adequate storage to keep the room organized and clutter-free. Built-in shelves, cabinets, and hidden storage solutions like under-bed drawers are great for maximizing space. Vertical storage, like tall bookcases or wall-mounted shelves, is especially useful in smaller rooms to make the most of the available space.
- Functionality vs. Aesthetics
In interior room design, aesthetics should never overshadow functionality. Consider the practicalities of each room. Is there enough seating for guests? Sufficient lighting for tasks? Functionality should remain a top priority; when a home works well for those who live in it, it becomes a more enjoyable place to be.
Bringing It All Together

Space planning is about creating a home that works for you, not just arranging furniture. A well-designed space should feel open, balanced, and functional while reflecting your personal style. By defining room purpose, ensuring proper flow, selecting the right furniture, and maximizing light and storage, you can achieve a beautiful and practical space plan interior design.
Remember, interior design isn’t one-size-fits-all. Every home and individual’s needs differ, so take time to develop a layout that fits your unique vision and lifestyle. When done well, space planning transforms even small homes into spacious, comfortable retreats. Partnering with a custom home designer can bring these concepts to life, creating a house and interior design that truly reflects who you are.


