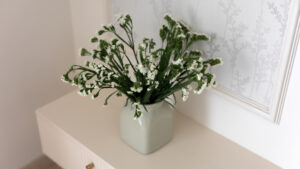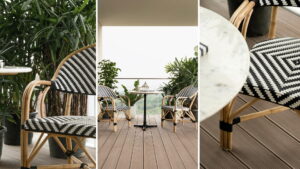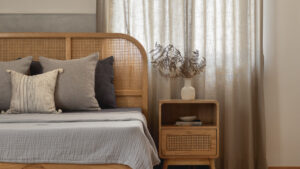A picturesque restaurant with the warmth of good food and apparent stylish interiors draws us in for a natter or a long-awaited catch-up with friends.
Restaurants with attractive interiors play a key role in pulling in more customers, and when they capture moments and make them Instagrammable, they’re likely to be a favourite among millennials searching for a place to dine in style.
Drawing inspiration from nature and urging you to take a break from your fast-paced life, we have created what you are looking for. We now present to you one of our scenic design creations, “The White Garden,” crafted thoughtfully taking into account a busy dining setting.
The interior is inspired by the garden of love and embellished with warm lighting, a blend of exposed brickwork and brilliant colours, and flecks of striking red-framed doors that give it a different depth.
Our designers and the client were looking for something unique and courteous while keeping so many various design components in mind. White Garden was the theme we ultimately chose after weighing numerous others, and the client immediately loved and approved of it. Being a restaurant, it was also crucial to include a good, traffic-free layout design and a sense of candour. Making it beautiful was simply one aspect of our goal.
Designer’s Talk
Our designer Joesfa meticulously integrates modest materials and natural tones in the project’s material palette to create a fresh and innovative construct. A botanical design concept with a busy dining area that is perfect for large gatherings and offers enough space to make family gatherings comfortable as well as a lively place for youngsters to hang out.
Getting the brick stencil out there was a mammoth undertaking, and it was difficult to keep the design lavish and the cost down.
Ground Floor
Entrance Corridor
Nothing is more welcoming than a spacious entryway with a mellow vibe, thanks to its artistic pillars and arches, as well as a few subtle rustic details like the brick work along the wall.
Some of the design elements in the entryway, such as the tiles and the stencilled brick work, evoke artistic flair. Identifying the right proportion of the arches was more of a great experience and journey than a challenge, while also bringing a whiff of warmth into the entrance.
Waiting and Selfie Area
Say cheeseeeeeeee - Selfie Spot
We created an Instagram-worthy hot spot with a neon photographic selfie wall in the background. A few foliage sprigs scattered around the selfie spot offer a dynamic mood to make it a favourite on Instagram, while wooden beams on the ceiling add a design feature that calls for attention to detail.
The selfie spot flaunts a swing that is securely anchored to the ground, allowing you to remain seated while posing.
Washroom
A sea of pastels locked into geometrics, with pastel green subway tiles on the walls and a sporadic burst of gold on the brown bathroom counter, pastel bathrooms inspire a lovely new world and add soothing, dreamy elements with a hint of escapism. The fluted design on the bathroom counter adds to the artistic vibe exuding from the bathroom.
Black and white floor tiles emphasise the homey atmosphere while also harmonising with the overall design.
Seating
The requirements of our client’s restaurant business were vital for our design team to consider while developing the design and floor plan for their establishment. This involved considering every anthropometrical viability and movement needed while also making the most use of the available space.
Using arched walls as a partition to open up one half of the room and flowing green accents to decorate the walls, this space exhibits brilliant craftsmanship. This architectural motif featured arched windows and walls, and the room beautifully portrays our need for a natural setting because nature is thought of as mankind’s first home.
The requirements of our client’s restaurant business were vital for our design team to consider while developing the design and floor plan for their establishment.
This involved considering every anthropometrical viability and movement needed while also making the most use of the available space. Using arched walls as a partition to open up one half of the room and flowing green accents to decorate the walls, this space exhibits brilliant craftsmanship.
This architectural motif featured arched windows and walls, and the room beautifully portrays our need for a natural setting because nature is thought of as mankind’s first home.
The pastel green fluted tufting of the L-shaped sofa radiates a soothing aura in the seating area, while the design elements on the wall with a pinch of greenery lend a joyful vibe to this side of the seating.
It was imperative to create a traffic-free seating layout so that there could be a flow to it. The sturdy yet airy cane chairs across seating area was designed to accommodate huge crowds where they can easily pull a few chairs handy for additional seating option.
The booth seating and the positioning of the handy chairs were intended to give the appearance that the furniture were conversing with each other. Muted walls of modest and neutral tones maintain a clean canvas crafting a contrasting juxtaposition of colour.
First Floor
Balcony
Lunch and dinner are pure joyous moments in the newly rediscovered conviviality’s outdoor ambience. Experience one of our iconic outdoor creation, an open balcony, where guests can mingle while being surrounded by lighting and greenery that has been incorporated into the balcony’s unique external design to encourage social interaction.
A colourful setting that is ready to surprise guests on a well-dressed table adds an innovative, flamboyant character. The arched window frames and the bright red metal accents around them give the design a deeper dimension.
This outdoor space serves you with a personal dose of Mother Nature’s ever-present gift of natural light. While thoughtfully employing outdoor furniture upholstered in earthy tones to make this balcony feel like an extension of the gorgeous surroundings.
Our designers filled this outdoor space with plenty of lush greenery so that you may feel a little more connected to Mother Nature.
Washroom
Red is a daring interior colour choice while it also makes a bold statement with the frames and door painted in red. Bold choices and the use of metals throughout the design add a touch of industrial vibe.



